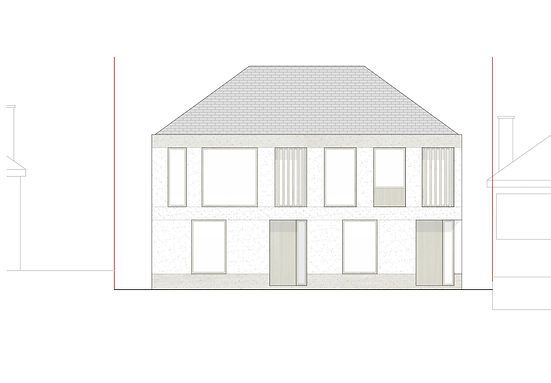top of page
Granny Flat
The clients in this instance were a mother and her daughter. The brief was to demolish the existing family home and replace it with two new family homes. One for the daughter and one for mammy and the granny.
The new design was informed by the site constraints and the clients brief for two houses that appeared the same but were to be completely different.
The mother’s plan was designed for an older couple, with an emphasis on accessibility and usability. While the daughter’s plan was designed to maximise sea views to the front of the site leading to a reversal of a traditional layout, with living upstairs and sleeping downstairs.




bottom of page

