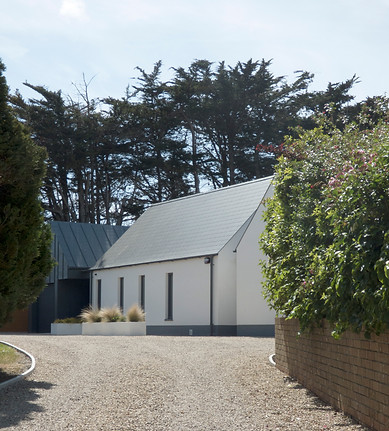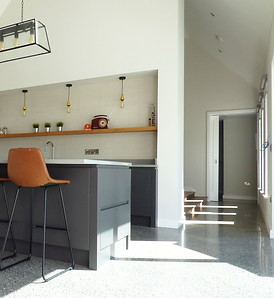top of page
Contemporary Cluster
The clients in this instance were a small family of three. The brief was to create a new home maximising light and views to the garden at the rear, which was long and triangular with a southern aspect.
The new house is designed as a contemporary cluster around a courtyard to give maximum exposure
to the garden, with an open floor plan that is generous throughout with high vaulted ceilings to maximise light and sense of space.




bottom of page





